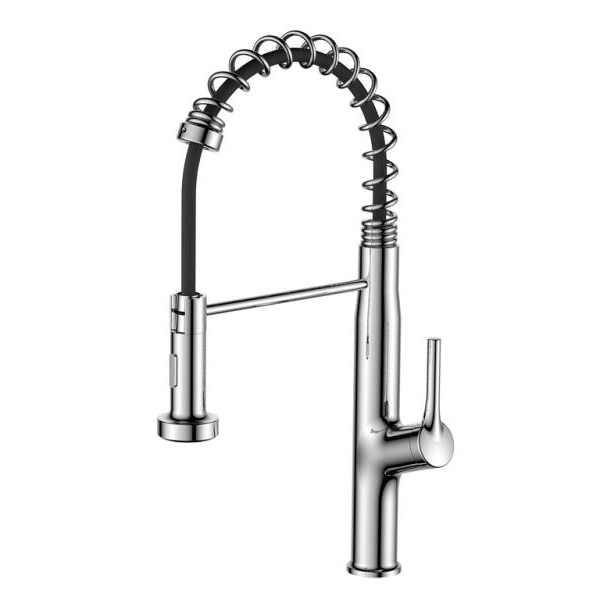
Aquacubic cUPC NSF Modern Low Lead Certified Design Stylish Spring Neck Pull Down Water Kitchen Faucet

Chrome Finish Solid Brass Bathroom Sink Drain without Overflow

Aquacubic High-Arc CUPC Lavatory Faucet 8 Inch Black Widespread Bathroom Sink Faucet

Aquacubic Wall Mounted Bathroom Bathtub Tub Mixer Bath and Shower Faucet

Double Hole Long Endurance Solid Sink Faucet Bridge Faucet

Bathroom Single Handle Shower Faucet Set Shower Mixer Tap

Aquacubic 23 x 17 Inch Kitchen Fixtures Drop In Topmount Workstation Single Bowl Handmade 304 Stainless Steel Kitchen Sink

25 Inch Stainless Steel Nano Black Topmount Dual Mount Handmade Kitchen Sink

Aquacubic Polished Chrome Widespread 2 Handle 3 Hole Bathroom Basin Sink Faucet with Drain Assembly

Best Selling Deck Mount Bathroom Faucet Bathroom Sink Faucet Single Handle Faucets

Bathroom Single Handle Shower Faucet Set Shower Mixer Faucet

Aquacubic Home Freestanding Bathtub Floor Mounted Waterfall Faucets with Hand Shower















