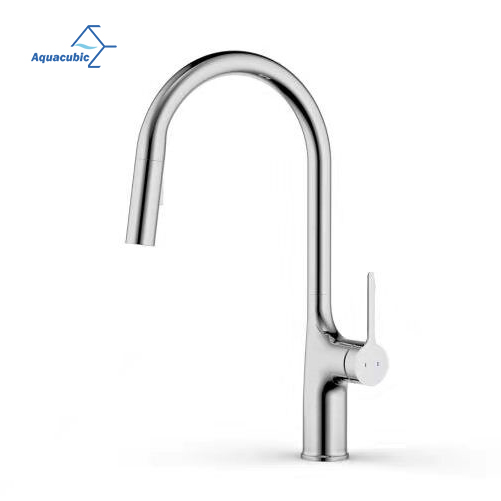
Rectangular Table Top Bathroom Ceramic Sink for Vanity Cabinet

Large Ultra-Thin Design Brushed Nickel 304 Stainless Steel Water Saving Square Bathroom Top Rain Shower Head

High Pressure Handheld Shower Head ASH3020

830 x 440 x 190 mm Double Bowl Stainless Steel Pressed / Drawn Kitchen Sink

Pull Out Sprayer Kitchen Sink Faucet AF1013-5C

Aquacubic CUPC CE Certified Single-Handle High Arc Swan-Neck Modern Kitchen Sink Faucet with Pull Down Sprayer

Luxury Excellent Solid Sink Faucet Bridge Faucet

High Pressure 6 Inch 2.5 GPM round shape Chrome Shower Head

Modern Brass Made Wall Mount Retractable Single Hole brushednickel surface Pot filler with Two Handles

Freestanding Bathtub Faucet Tub Filler Chrome Floor Mount Bathroom Faucets Brass Single Handle with Hand Shower

Aquacubic Chrome Surface Double Handle 8" widespread Bathroom Wash Basin Faucet

Aquacubic High Arc Swivel Spout 2-Handle Lavatory Faucet Brushed Nickel Bathroom Sink Faucet




















