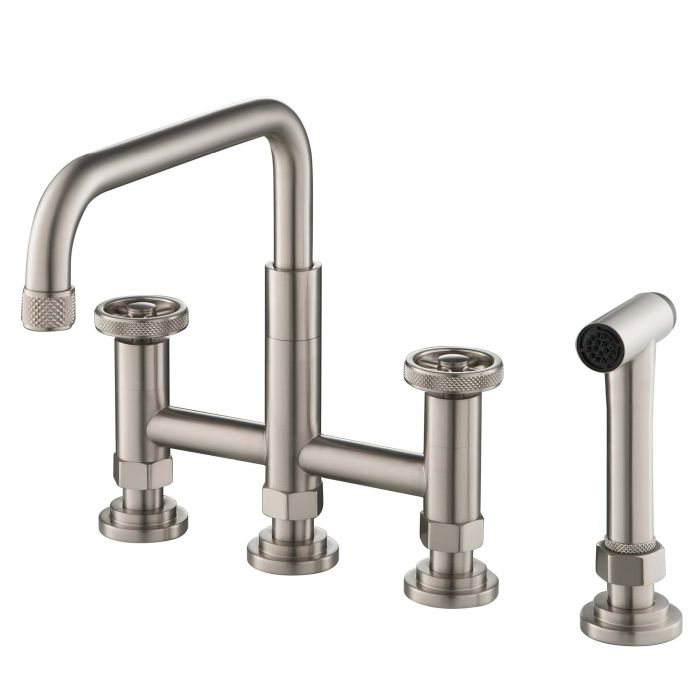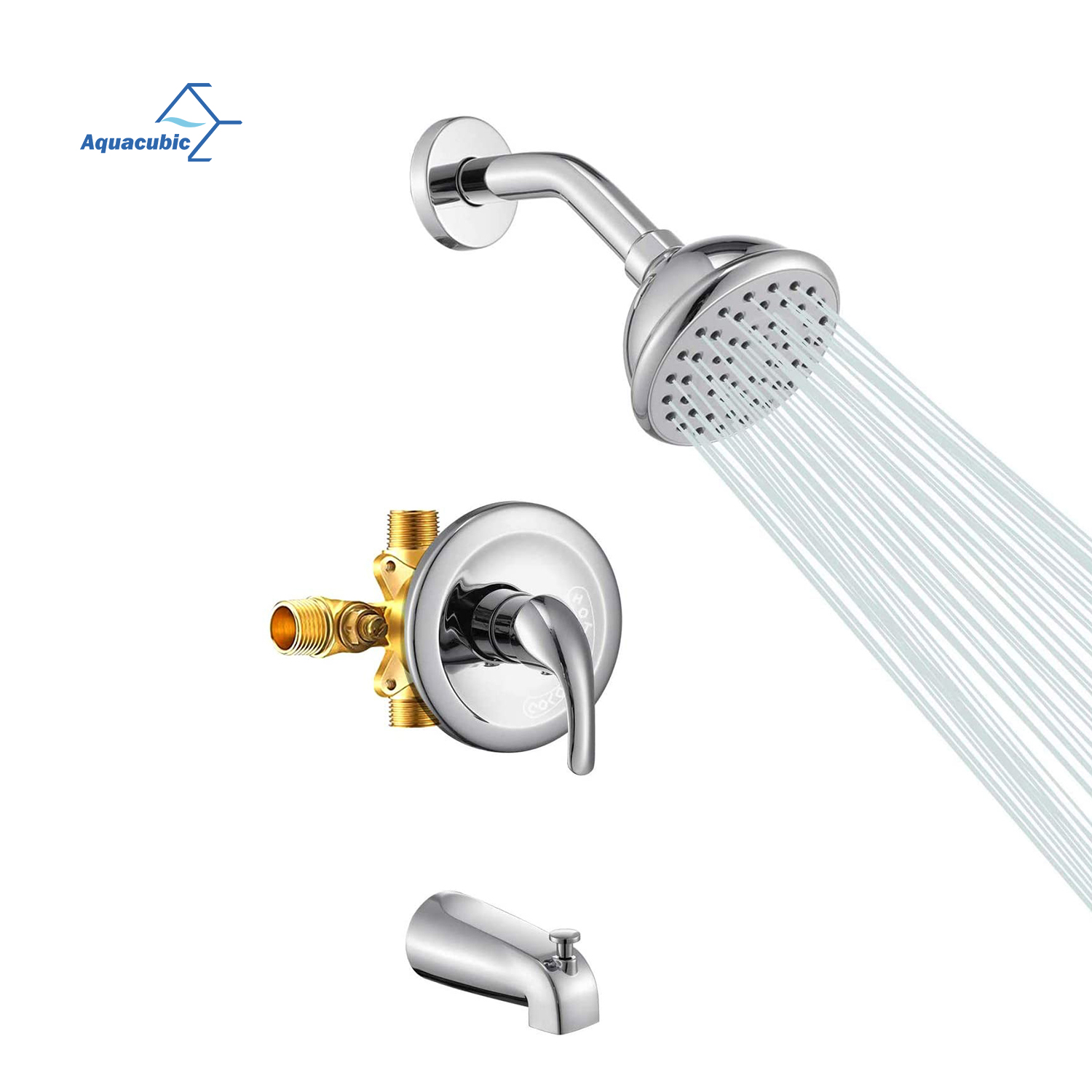
Aquacubic Single Handle brass Bathroom Sink Faucet UPC Brushed Nickel Basin Mixer Tap With drain

Toilet Paper Holder, Towel Bar, Multi-purpose Hooks

Aquacubic Multifunctional Single Hole Three Water Flow Modes Bathroom Faucet with Pull Out Sprayer

New Style German Single Dual Handles Widespread Black Brass Lavatory Bathroom Sink Faucet

European Heritage Brushed Nickel Kitchen Sink 4 Hole double Handle Bridge Kitchen Faucet Brass with Side Sprayer

China manufacturer High Standard CUPC Ceramic Rectangular Undermount Lavatory Wash Basin

Table Cabinet Vanity Top Bathroom White Ceramic Wash Basin

Tall Vessel Sink Basin Faucet Antique Brass Bathroom Sink Tall Faucet with Hollow Handle

304 Stainless Steel Matte Black Bathroom Basin Tap Lavatory Faucet

Hand Painted Counter Top Round Cabinet Basin Tempered Glass Bathroom Toilet Hand Wash Basin

Aquacubic cupc Three Holes 8 inch Widespread Bathroom Wash Basin Faucet

30 Inch Stainless Steel Handmade Undermount Kitchen Sink



















