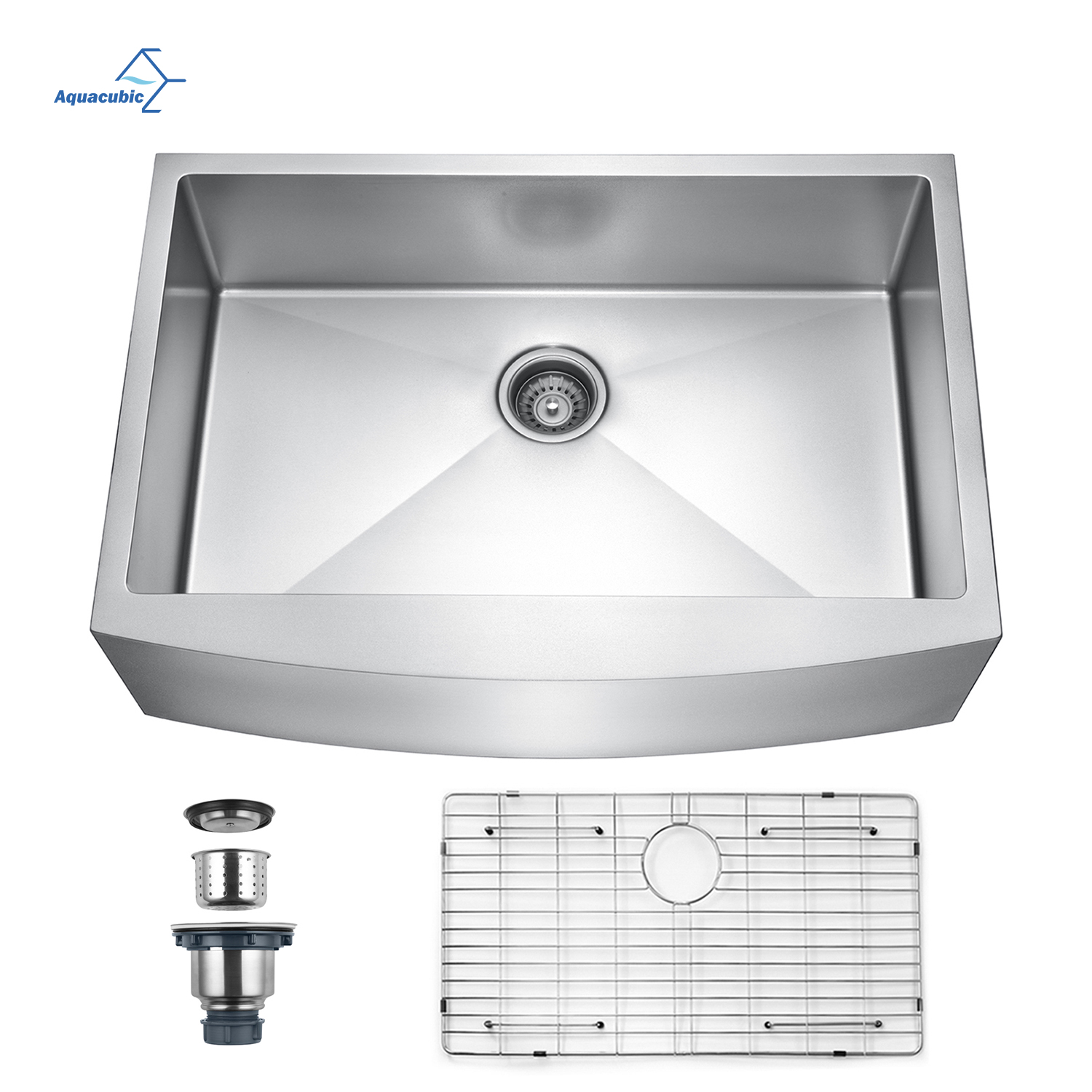
Pull Out Brass Waterfall Sink Faucet Bridge Faucet

High Body Stainless Steel Excellent Solid Single Hole Bathroom Faucet

Aquacubic Factory Handmade 304 Stainless Steel Single Bowl Undermount Kitchen Sink

High Pressure Rainfall Shower Faucet Sets Complete Bathroom Bathtub Bath Black Shower System Faucet Set

Pull Out Sprayer Kitchen Sink Faucet AF1013-5C

Double Handles 8 Inch Widespread Bathroom Sink Faucet Classical 3 Holes Solid Brass Deck Mounted Lavatory Basin Faucet

Modern Excellent Factory Direct Single Hole Bathroom Faucet

Single Handle Contemporary Durable Centerset Faucet

Unique Design 30 x 20 Inch Farmhouse Single Bowl Rectangular Reversible Fireclay Ceramic Kitchen Sink with Strainer & Protective Bottom Grid

Pot Filler Faucet Wall Mount Polished Chrome Kitchen Restaurant Sink Stretchable Commercial Faucet with Folding Double Joint Swing Arm Single Hole Two Handles

Aquacubic Brushed gold Industry Bridge Bathroom Basin Mixer Faucet

680 x 400 x 180 mm Stainless Steel Pressed / Drawn Kitchen Sink




















