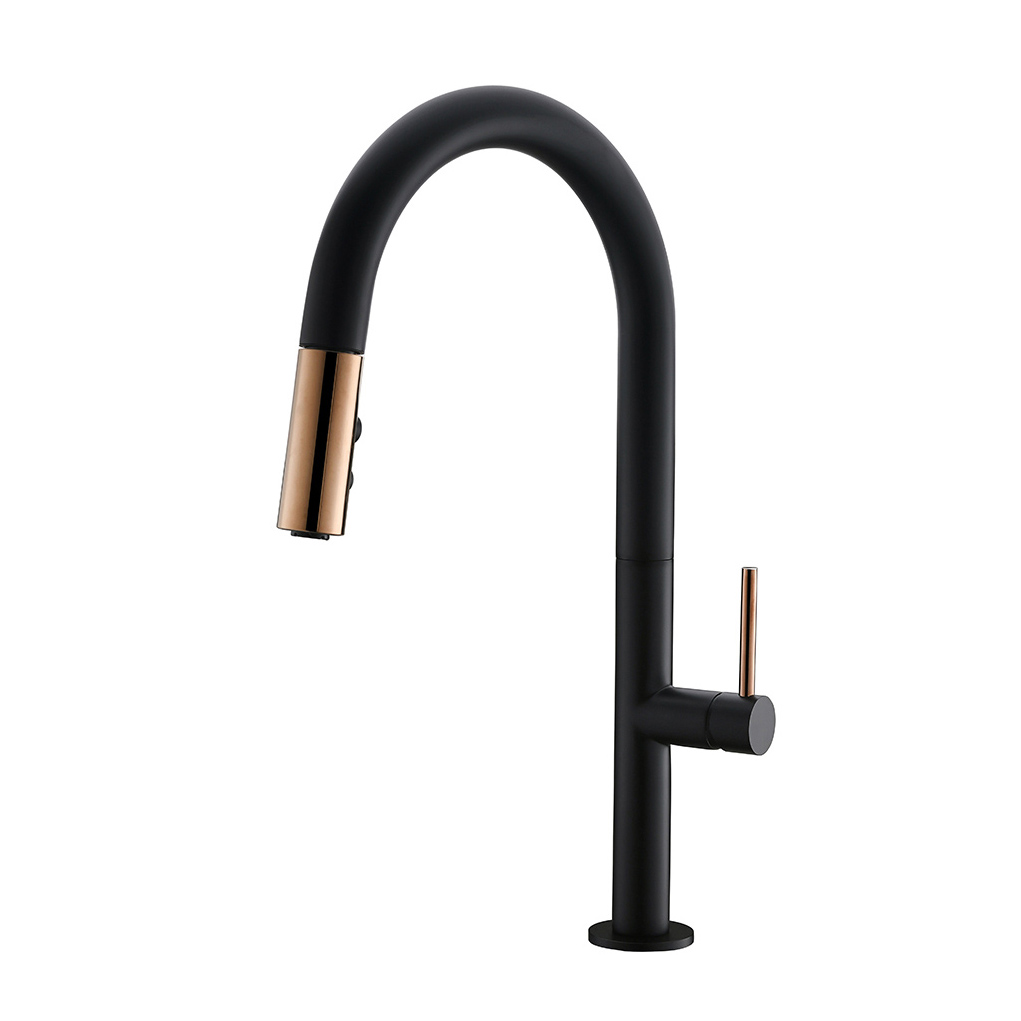
Stainless Steel Handmade Farmhouse Silvery White Double Bowl Kitchen Sink

Lavatory Bathroom Chrome Pop Up Sink Drain with Overflow

High Quality Sanitary Ware Pull down Hot and Cold Single Handle Deck Mounted Sink Water Mixer Tap Kitchen Faucet

640 x 560 x 150 mm Stainless Steel Pressed / Drawn Kitchen Sink

Stainless Steel Handmade Farmhouse Double Bowl Kitchen Sink with Apron Front

Wholesale Gunmetal Black Drop In Workstation Sink 304 Stainless steel Drop-in Kitchen Sink With Accessories

24 inch Reach Spout Solid Brass Dual Shut-Off Valve Double Joint Swing Arm Wall Mount Folding Kitchen Faucet

36" Stainless Steel Handmade Undermount cUPC Gunmetal Black Kitchen Sink

New Design CUPC Certified American style brass one Handle kitchen faucets with pull down sprayer

Adjustable Tension Curtain Rod 60 Inches Stainless Steel Shower Curtain Rod for Windows or Doorway No Drilling, Easy to Install

18 Gauge 304 Stainless Steel Handmade Undermount PVD Nano Kitchen Sink with Bottom Grid Drain Assembly

Aquacubic cUPC Sanitary Contemporary best selling Single Handle Kitchen Sink Pull Out Kitchen Faucet / tap




















