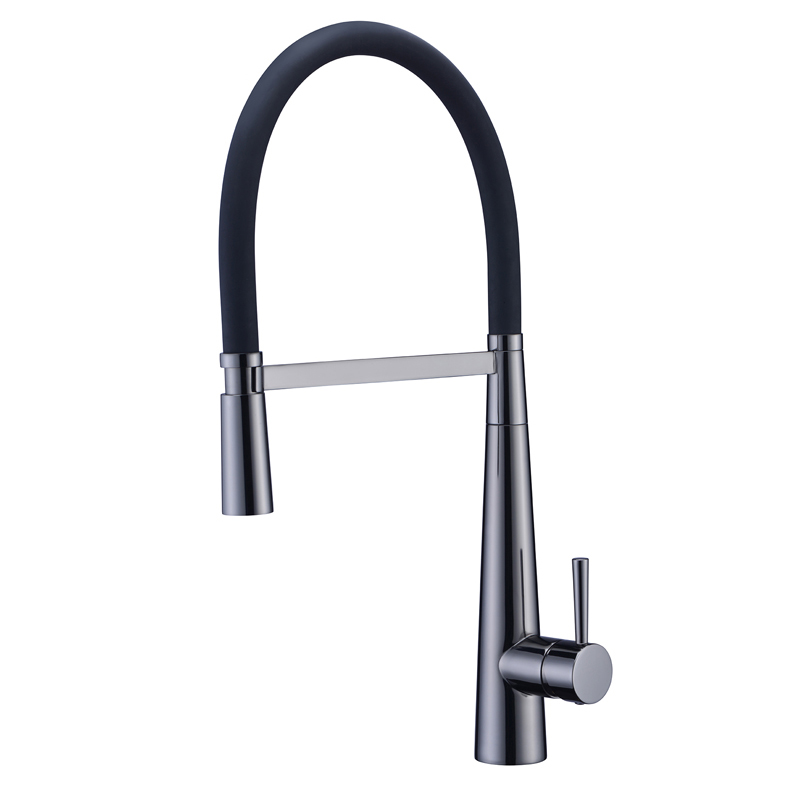
Modern Pot Filler Faucet Black,Wall Mount Kitchen Stove Faucet,Brass Commercial Sink Faucet,Swing Folding Arm,Stretchable Double Joint Single Hole with Two Handles

Bathroom Bathtub Bath Shower Faucets

Aquacubic cUPC Cheap Wholesale Top Selling Single handle Stainless Steel Pull Down Kitchen Sink Faucet / Tap with Sprayer

Modern Chic Electroplated Black Industrial Pipe Bathroom Hardware Fixture Set by Pipe Decor 4 Piece Kit

Aquacubic Single handle taps one hole mixer stainless steel sink tap bathroom face wash Toilet Bathroom Basin Sink Faucet

Aquacubic Three holes Brushed Nickel Widespread Bathroom Wash Basin Faucet

Widespread Noble Industrial Style CUPC Certified Oil Rubbed Black 3 Hole Bathroom Basin Faucets

American 8 Inch Antique Gold 3 Holes 2 Handle Widespread Bathroom Sink Faucets

Kitchen Pot Filler Brushed Black ORB Brass Wall Mount Folding Faucet with Two Handle Oil Rubbed Bronze

Aquacubic 30 x 18 Inch Kitchen Fixtures Drop In Topmount Workstation Single Bowl Handmade 304 Stainless Steel Kitchen Sink

Double Lever Handle Drinking Water Bridge Kitchen Faucet

Factory Supplier Brushed Gold Tap Single Handle Bathroom Pull Out Sink Basin Faucets




















