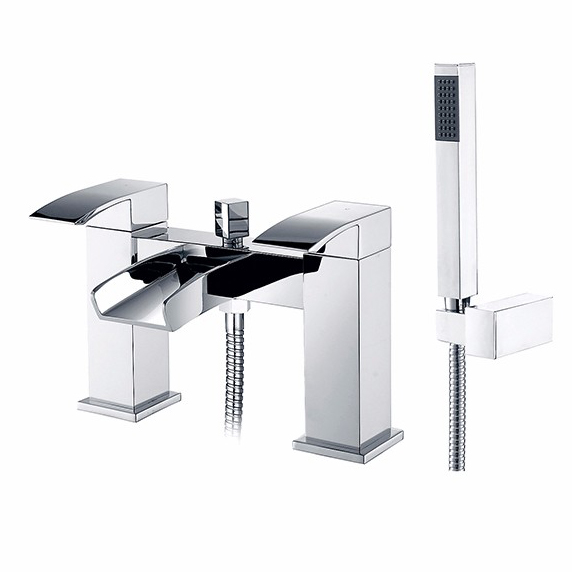
Bathroom Bathtub Hot Bath Shower Faucet Set Shower Mixer

European Style Gold Stainless Steel 72" Adjustable Curved Fixed Shower Curtain Rod

Popular Design CUPC 33 Inch Big Size White Ceramic Solid Surface Farmhouse Workstation Kitchen Sink

Kitchen Sink Faucet Folding Stretchable Double Joint Pot Filler AF3812-5

Cupc Certified ORB Double-Handle 3 Hole 8 Inch Kitchen Faucet with Soap Dispenser

Aquacubic cUPC Chrome Double Handle Shower Faucet Set 10" Rain Shower Head with Handheld Shower

Stainless Steel Bathroom Basin Mixer Tap Kitchen Faucet

640 x 560 x 150 mm Stainless Steel Pressed / Drawn Kitchen Sink

kitchen Economic Brass Classical Sink Faucet Bridge Faucet

High Pressure 6 Inch 2.5 GPM Matte Black Shower Head

CUPC Tub Shower Faucet Shower Faucet Set with Tub Spout

Stainless Steel Handmade Topmount Double Bowl Kitchen Sink with Faucet Hole




















