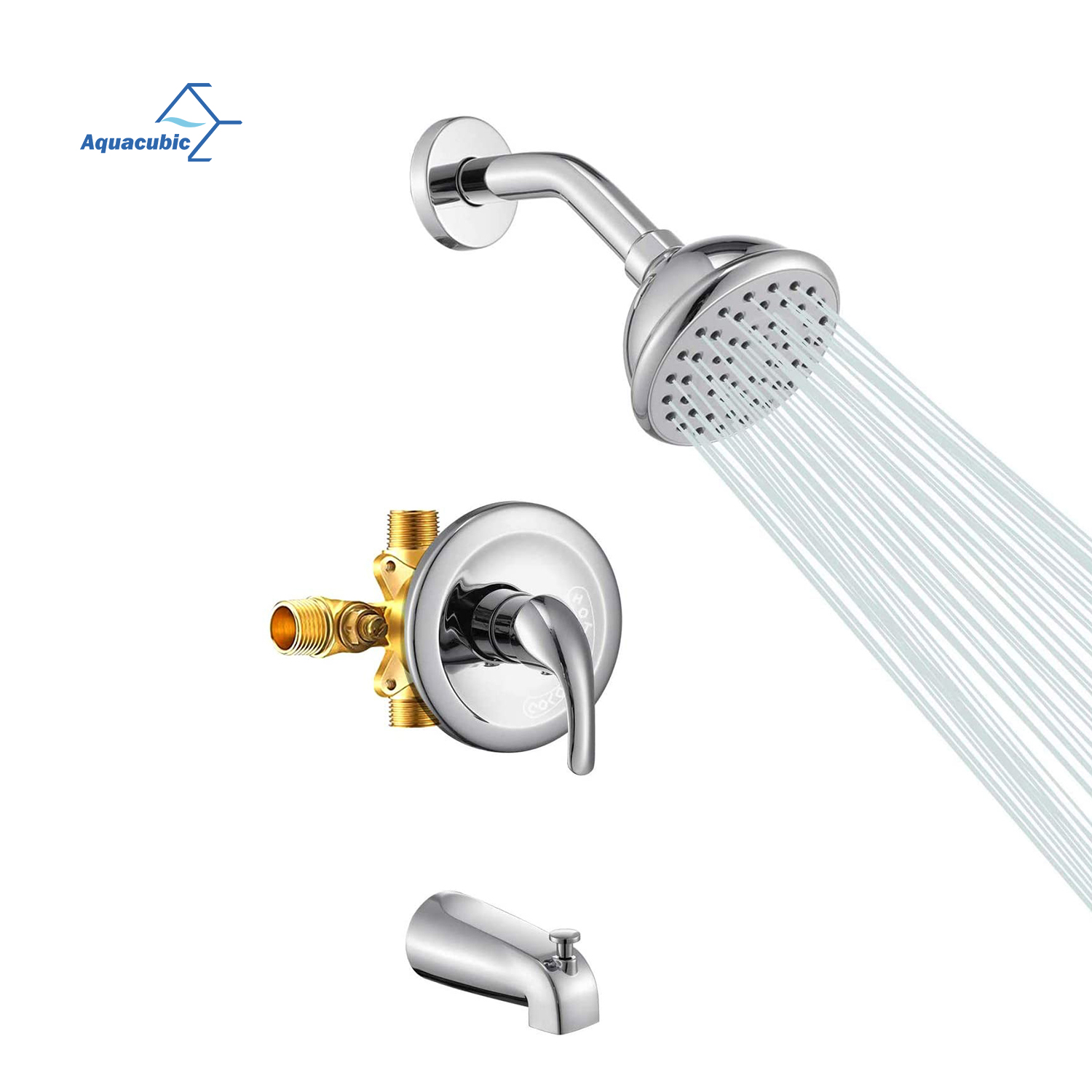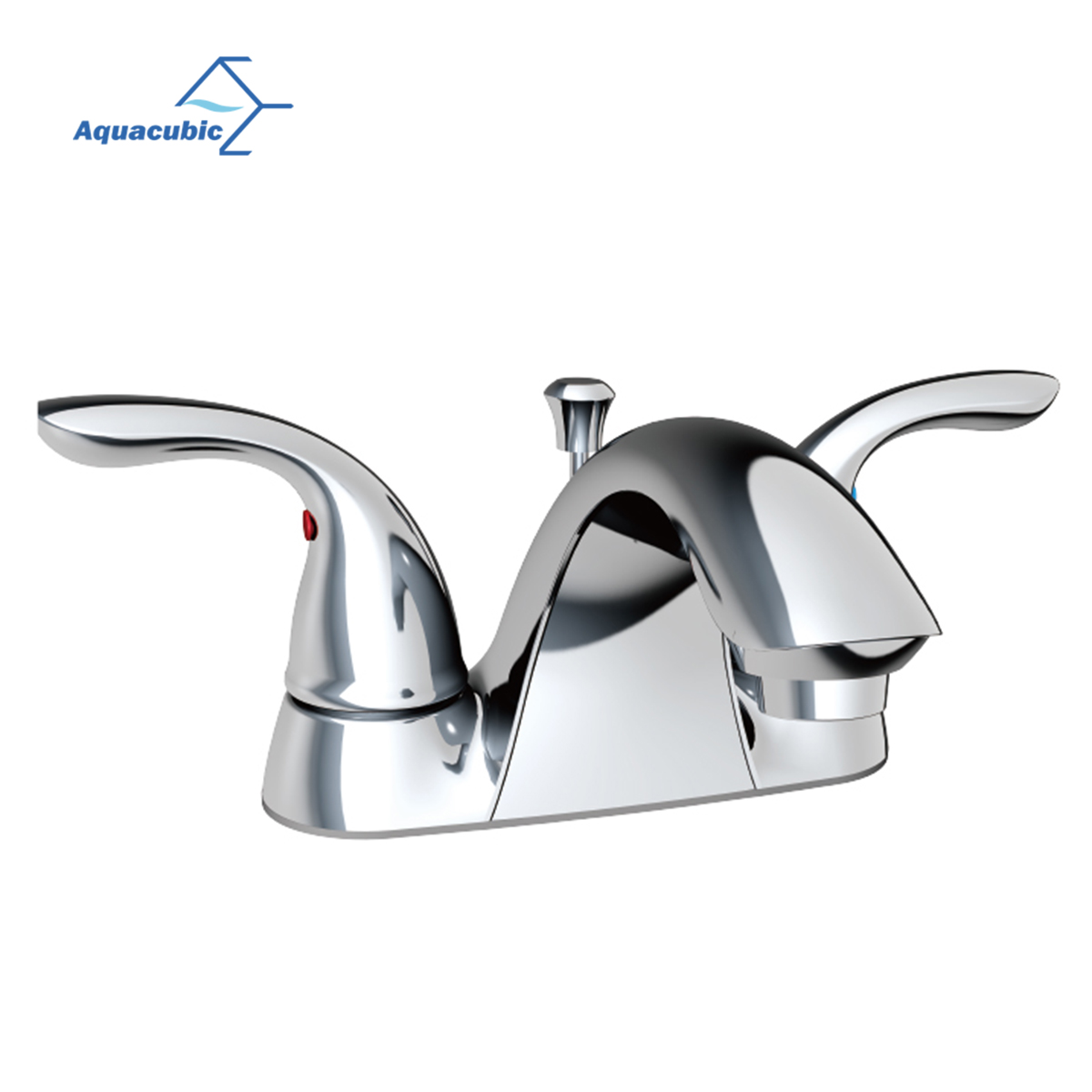
Brass Body Brushed Nickel Pull Down Kitchen Sink Water Faucet with Pull Spring

Double Handle Widespread Gooseneck Spout Kitchen Faucet

Aquacubic Chrome Widespread 2-Handle Contemporary Bathroom Sink Faucet Lavatory Faucet Lead-Free

Chrome Finish Solid Brass Bathroom Sink Drain without Overflow

Toilet Paper Holder, Towel Bar, 2 Multi-purpose Hooks

Stainless Steel Handmade Dual Mount Drop In Topmount Kitchen Sink with Faucet Hole

Large 36 Inch Farmhouse Sink White Rectangular Kitchen Container Farmhouse/Apron cupc ceramic Kitchen Sink USA

Aquacubic CUPC Certified Polished Chrome Single-Handle Brass Valve Shower Trim Kit with Tub Spout

30 x 19 Stainless Steel Sink 16 Gauge Undermount Sink Single Bowl Under Counter Rectangular Kitchen Sinks Basin

Aquacubic Drop In Black UPC Kitchen Sink 16 Gauge Deep Stainless Steel Topmount Workstation Kitchen Sink with Accessories

Oil Rubbed Bronze Zinc Alloy 4 Piece Bathroom Hardware Set Bathroom Accessories

Bathroom Bathtub Bath Shower Faucets




















