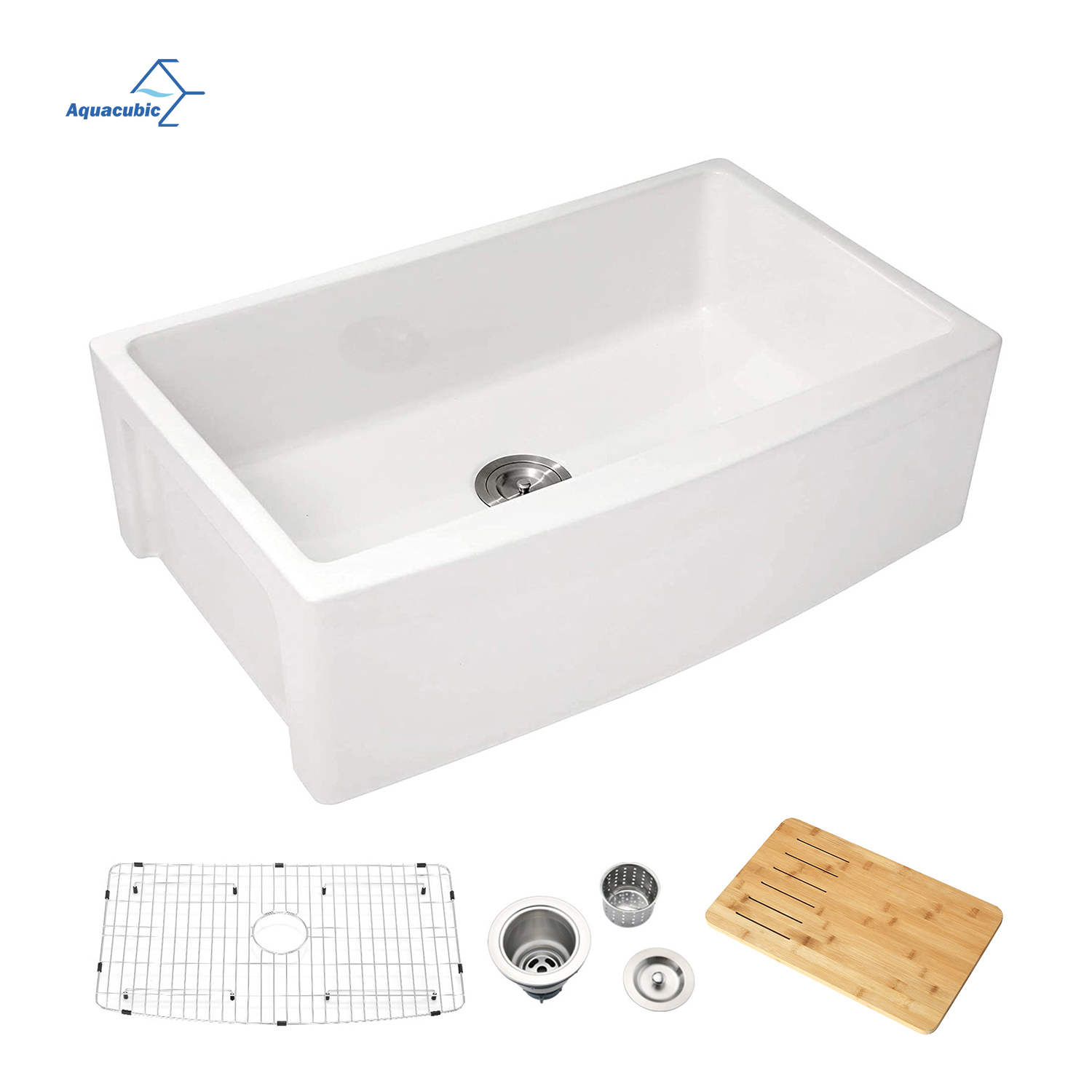
304 Stainless Steel Gunmetal Black Bathroom Basin Tap Lavatory Faucet

Modern High Pressure Fixed Shower Head ACS00125

Aquacubic Bathroom Concealed Polished Chrome Shower Set Wall Mounted High Pressure Shower System

Aquacubic cUPC Chrome Double Handle Shower Faucet Set 10" Rain Shower Head with Handheld Shower

Rose Gold Kitchen Pot Filler Faucet Wall Mount Folding Faucet with 2 Cartridges

Industrial Double Handle Matt Black Bathroom Basin Tap Mixer Faucet

Tall body Single Handle One Hole Lavatory Bathroom Faucet

CUPC Certified 304 stainless steel Kitchen Faucets With 3 Modes Pull Down Sprayer

Aquacubic 30 x 18 Inch Kitchen Fixtures Drop In Topmount Workstation Single Bowl Handmade 304 Stainless Steel Kitchen Sink

Aquacubic Two Handle Matte black Widespread 8 inch three holes Bathroom Sink Faucet

Aquacubic 29 x 18 Inch Kitchen Fixtures Drop In Topmount Workstation Single Bowl Handmade 304 Stainless Steel Kitchen Sink

Aquacubic 33*22 Inch Gunmetal Black 304 Stainless steel Double Bowl Topmount Kitchen Sink with Ledge and Accessories




















