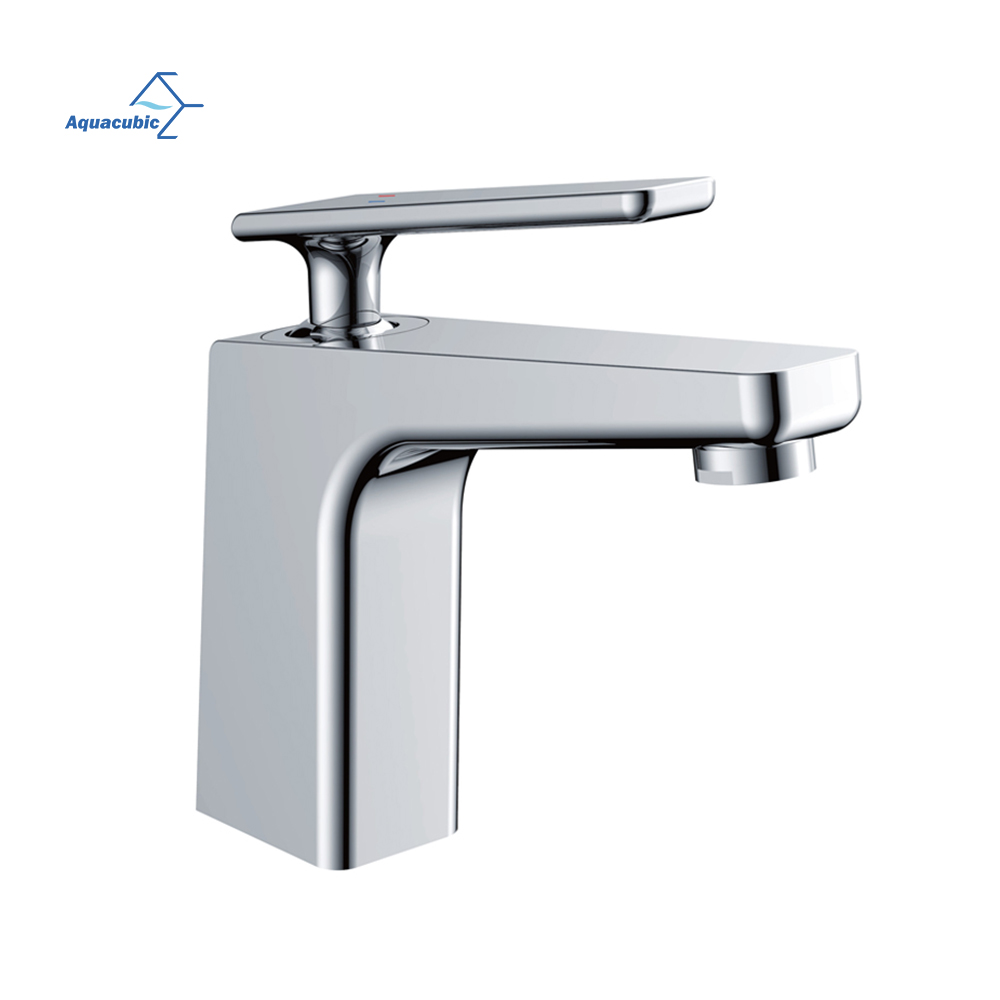
Aquacubic Satin Nickel Contemporary Low-Arc 2-Handle Bath Vanity Sink Faucet Tap

ABS High Pressure Matte Black Handheld Shower Head

White Acrylic Bathtub Modern Stand Alone Bath Tub with Silver Supporting Foot Comfortable Bathtubs

Wall Mount Pot Filler Faucet Brass Pot Filler Brushed Gold Folding Faucet Swing Arm Kitchen Faucets Lead-Free Commercial Stretchable Single Hole Two Handles Faucet

Aquacubic Nano Black 304 Stainless steel Double Bowl Commercial Topmount Kitchen Sink

Aquacubic cUPC Sensor Infrared Smart Touchless Hand Free Two Motion Pull Down Kitchen Sink Faucet

White 33 Inch Farm Fireclay Kitchen Sink Apron Front Double Bowl 60/40 White Ceramic Kitchen Sink with 2 Stainless Steel Grid and 2 Drains

Stainless Steel Handmade Farmhouse Double Bowl Kitchen Sink with Apron Front

Aquacubic cUPC Sanitary Contemporary best selling Single Handle Kitchen Sink Pull Out Kitchen Faucet / tap

Hot Sales Long Neck Hose Bathroom Faucet With pull out sprayer

Rose Gold Farmhouse Handmade Stainless Steel Kitchen Sink

Aquacubic cUPC Luxury PVD Nano Gold 304 Stainless Steel Single Bowl Undermount Handmade Kitchen Sink with Ledge




















