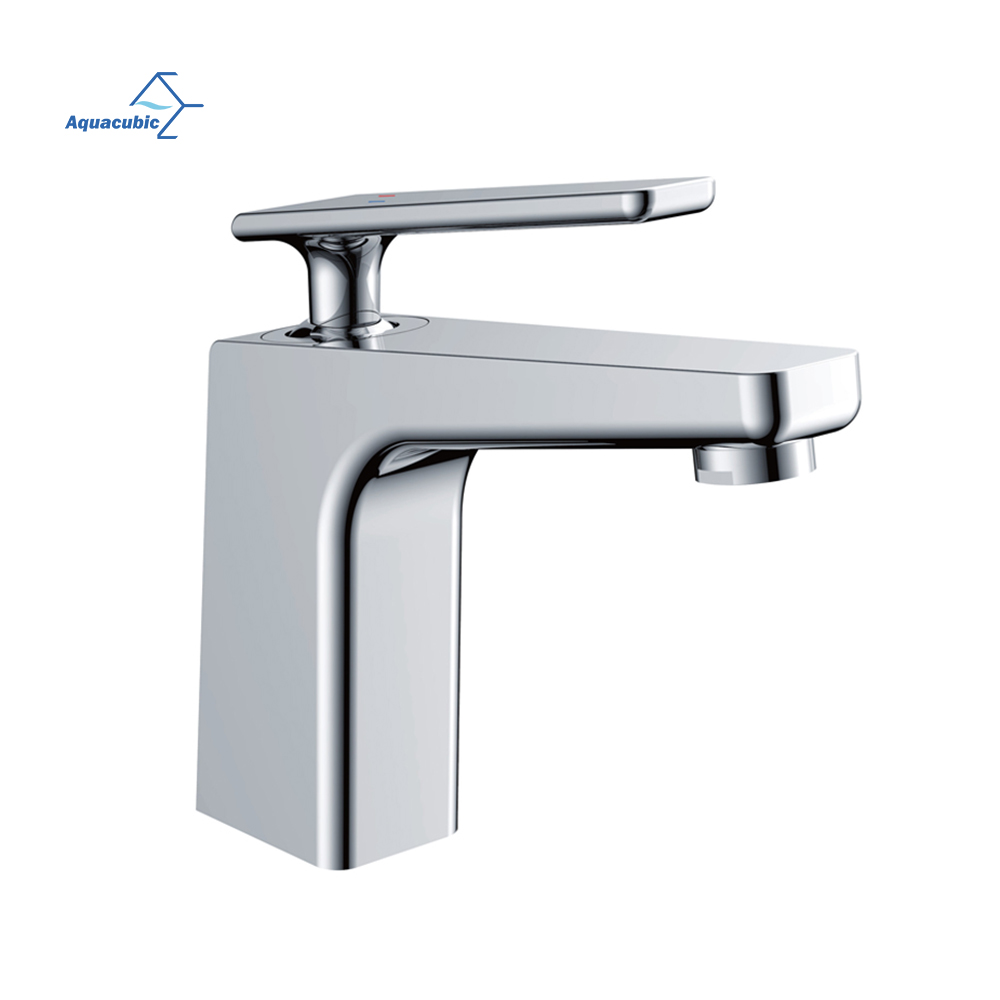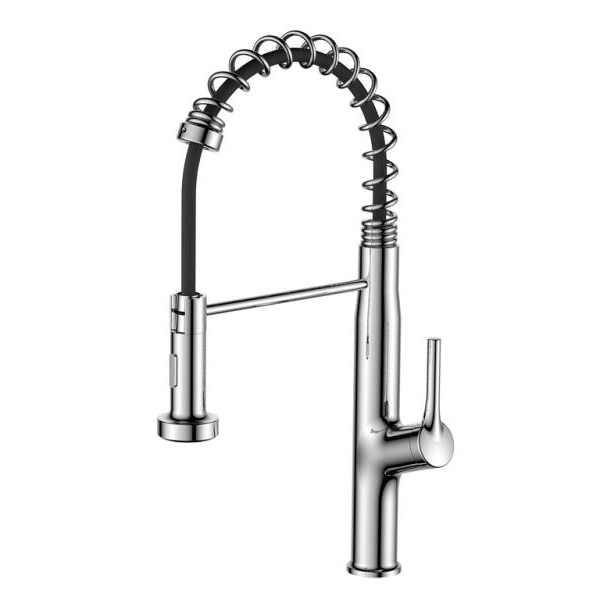
Brass Bathroom Basin Sink Faucet with New Model Handle

Adjustable Tension Curtain Rod 60 Inches Stainless Steel Shower Curtain Rod for Windows or Doorway No Drilling, Easy to Install

Aquacubic Kitchen Sink Strainer and Stopper Combo Basket Replacement for Standard 3-1/2 inch Drain

Aquacubic Shower Set Black in Wall Bathroom Brass Kits Rain Rainfall Shower Set Mixer Faucet Set

Aquacubic Black Bronze 8 Inch Widespread Washroom Wash Basin Low Arch Bathroom Faucet

Brushed Nickel Deck Mount Pot Filler Faucet Hot and Cold Water Dual Handle Countertop Double Joints 360° Rotating Retractable Commercial Kitchen Sink Faucet Stainless Steel

Aquacubic cUPC standard Tall Counter Top Basin Mixer Tap Curved brass Bathroom Sink faucets

Food Grade Drinking Water Faucet Beverage Faucet

Lead Free Brass Short Body Matte Black Kitchen Faucet

European Style Fashion Lead-free single Handle Brass New Style Bronze High Arc Kitchen Faucet

Aquacubic Unique cUPC CEC Polished Contemporary Washbasin Pull Out Kitchen Faucet

American Design Style for Bathroom Hotel and Hospital Use Bathroom Basin Faucet Brass Single Handle Basin Faucet




















