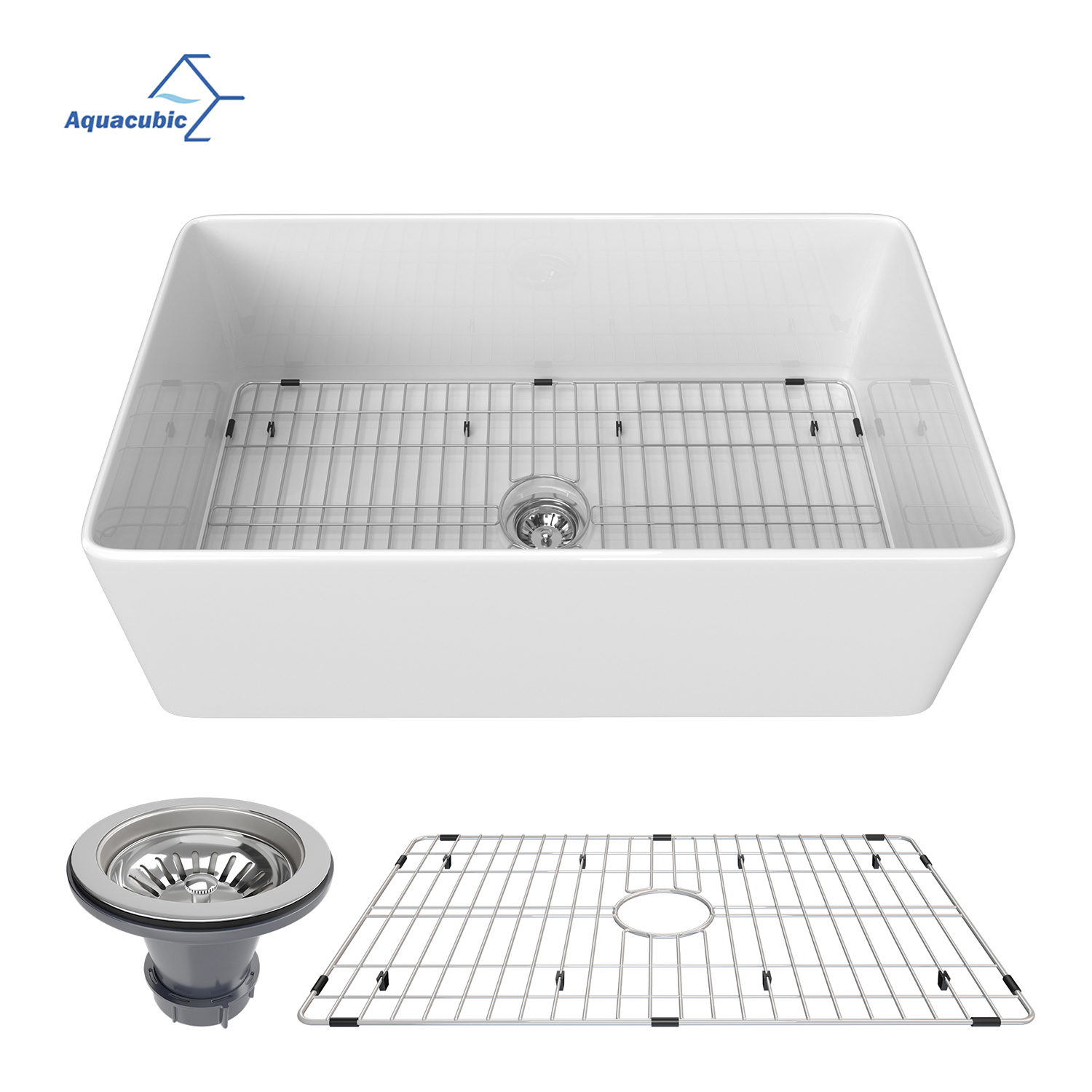
cUPC Brass Single Hole Brushed Gold Bathroom Faucet Washroom Basin Tap

China manufacturer High Standard CUPC Ceramic Rectangular Undermount Lavatory Wash Basin

Large 36 Inch Farmhouse Sink White Rectangular Kitchen Container Farmhouse/Apron cupc ceramic Kitchen Sink USA

Aquacubic Factory 304 Stainless steel Single Bowl workstation handmade Drop-in Kitchen Sink

Aquacubic Wholesale cUPC low lead Single Handle Gooseneck Pull Down Sprayer Kitchen Faucet AF3062-5

American UPC Standard Large 37" x 19" White Fireclay Farmhouse Undermount Double Bowl Apron Ceramic Kitchen Sink

High Quality Sanitary Ware Pull down Hot and Cold Single Handle Deck Mounted Sink Water Mixer Tap Kitchen Faucet

Aquacubic Shower System Wall Mounted 5-Setting Rain Shower Head Bath Tub & Shower Faucet Set with Tub Spout

Low Cost Stainless Steel Faucet Deck Mounted Bathroom Faucet

Aquacubic High Arc Two Handle Widespread Black Bathroom Sink Faucet 3 Hole with Pop-Up Drain

Aquacubic cUPC Cheap Wholesale Top Selling Single handle Stainless Steel Pull Down Kitchen Sink Faucet / Tap with Sprayer

Aquacubic cUPC Chrome Double Handle Shower Faucet Set 10" Rain Shower Head with Handheld Shower




















