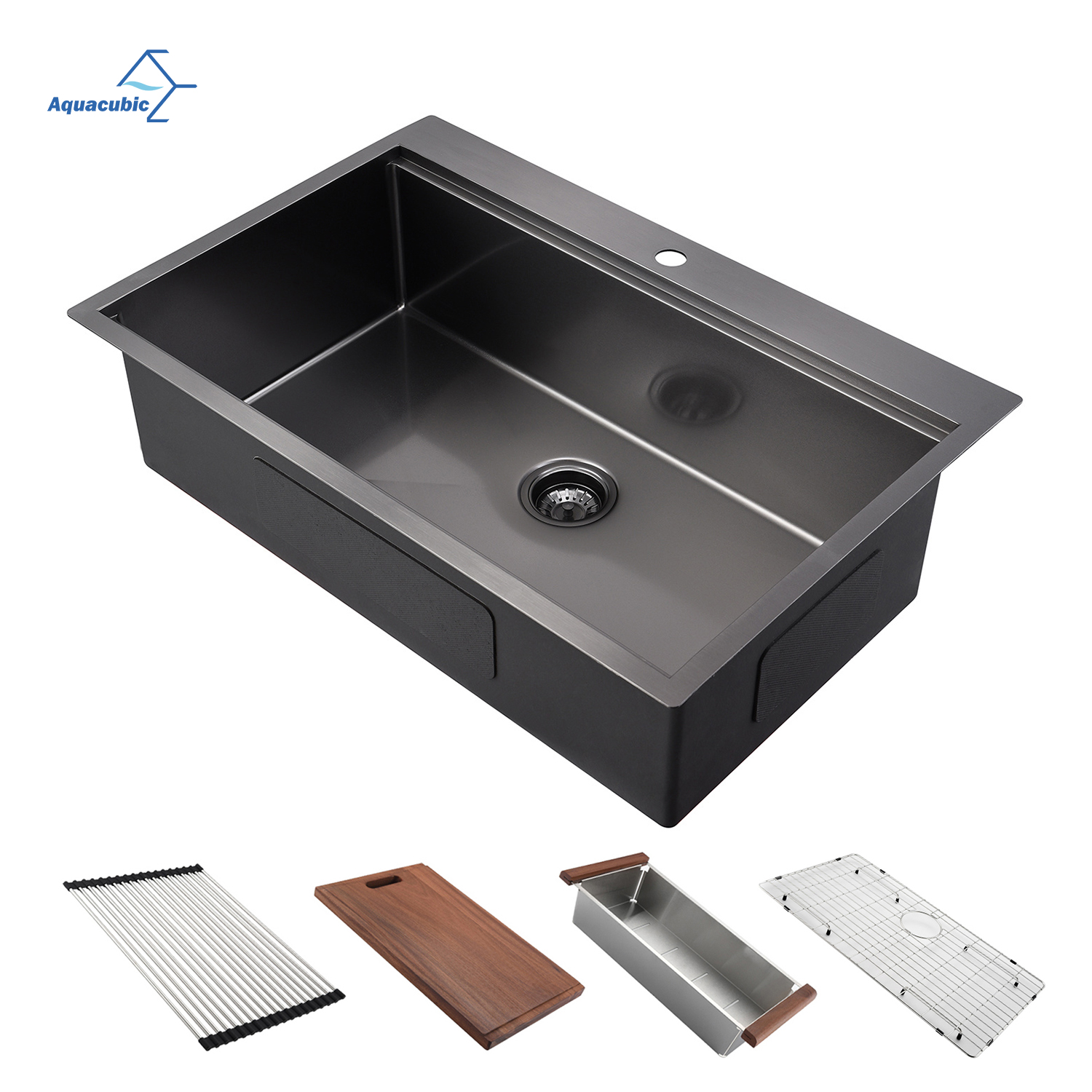
American 8 Inch Antique Gold 3 Holes 2 Handle Widespread Bathroom Sink Faucets

High Pressure 6 Inch 2.5 GPM Matte Black Shower Head

Aquacubic Drawn Pressed Stainless Steel Double Bowl Undermount Drawn Kitchen Sink

Rectangular Countertop Table Top Bathroom Vanity Cabinet Ceramic Sink

Wholesale Gunmetal Black Drop In Workstation Sink 304 Stainless steel Drop-in Kitchen Sink With Accessories

Aquacubic Floor Mounted Brass Bathroom Freestanding Tub Filler Bathtub Faucet with Hand Shower

Aquacubic wall mount 10" Round Rain Shower Head Double Handle Shower Faucet Set with Handheld Shower

High Quality Manufacturer cUPC Topmount 33" X 22" Gunmetal Black Nano Workstation Stainless Steel Handmade Kitchen Sink

Premium Single Hole Bathroom Faucet Single Handle Bathroom Faucet Chrome Toilet Washroom Basin Faucet

High Pressure Matte Black 7 Functions Top Rainfall Rain Dual Shower Head with Hand Held Shower

33x22 Gunmetal Black Stainless Steel Farmhouse Apron Front Workstation Kitchen Sink 16 Gauge R10 Deep Single Bowl Farm Sink

Aquacubic cUPC Sanitary Commercial Modern Single Handle Spring Kitchen Sink Faucet AF1017-5



















