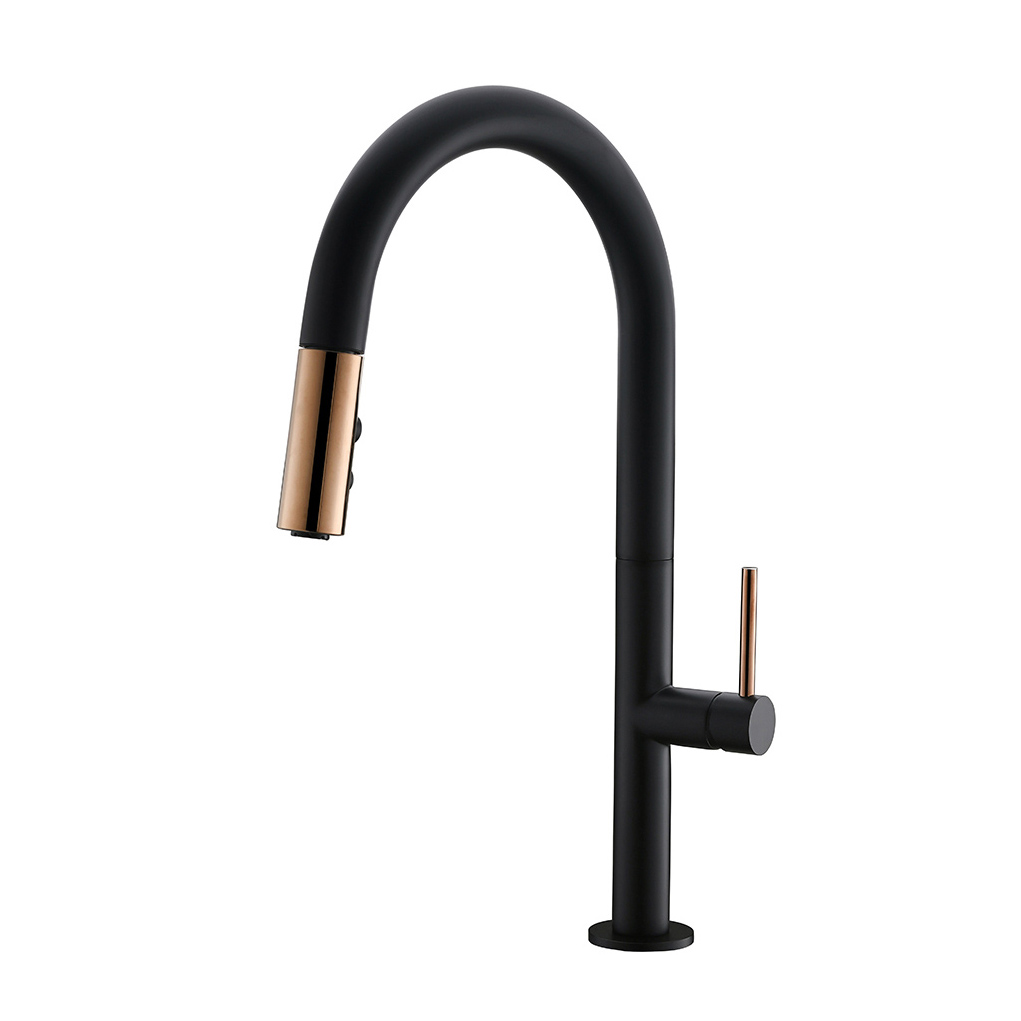
680 x 400 x 180 mm Stainless Steel Pressed / Drawn Kitchen Sink

Aquacubic Lead Free waterway health Single Handle Basin Tap Waterfall Bathroom Faucets

39.76 x 39.76 x 2.56 Inch Shower Tray, Shower Base, Shower Pan ACP1010S

Aquacubic cUPC certified High Pressure Shower Trim Kits and Valve, with 8'' Square Shower Head, Brass Control Valve, and Tub Spout

Aquacubic Satin Nickel Contemporary Low-Arc 2-Handle Bath Vanity Sink Faucet Tap

American Style 8" Widespread Gooseneck Spout Crystal handle Kitchen Faucet with Side Sprayer

Aquacubic cUPC Lead Free Brass Body Black and Red Pull Down Kitchen Faucet AF3068-5BR

400 x 400 x 150 mm Stainless Steel Pressed / Drawn Kitchen Sink

Pull Down Zinc handle Matte Sink Faucet Bridge Faucet

Aquacubic Freestanding Tub Filler Waterfall Bathtub Faucet Floor Mount Brass Bathroom Faucets with Hand Shower

Aquacubic cUPC Lead-free 2-Handle 8 inch Widespread Chrome Bathroom Faucet with Drain Assembly

Single Hole Brass Contemporary Sink Faucet Bridge Faucet




















