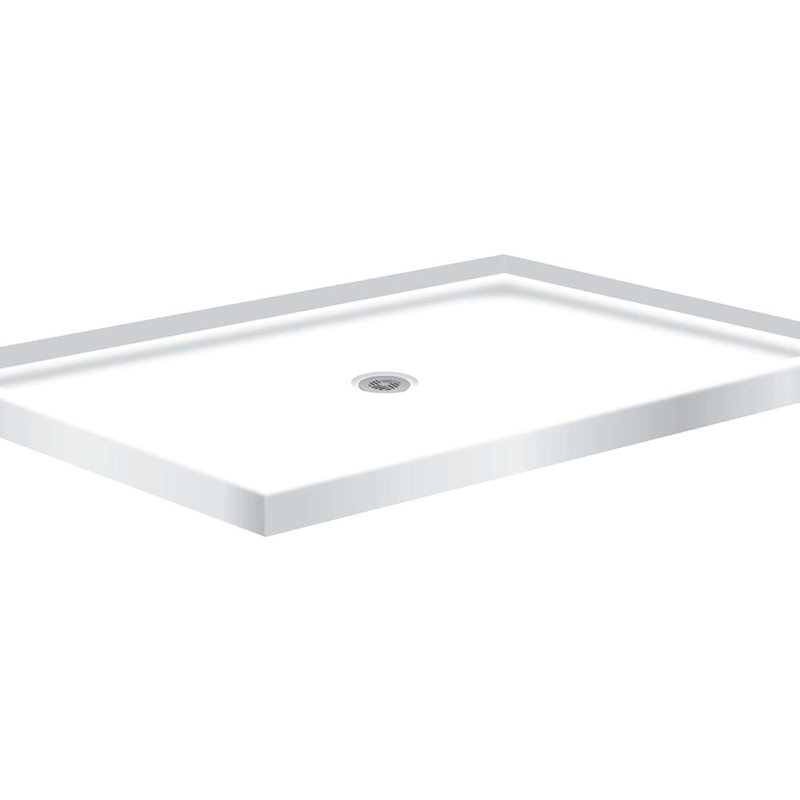
Aquacubic Drawn Pressed Stainless Steel Double Bowl Undermount Drawn Kitchen Sink

Two Handle Widespread Lavatory Bathroom Faucet

Aquacubic cUPC Sanitary Commercial Modern Single Handle Spring Kitchen Sink Faucet AF1017-5

Aquacubic cUPC Touchless Kitchen Faucets Motion Sensor Automatic Kitchen Sink Faucet with 2 Function Pull Down Sprayer

Stainless Steel Matte Black Bathroom Basin Tap Lavatory Faucet

47.24 X 35.43 Inch Shower Tray, Shower Base, Shower Pan for Rv Boat House Thickened Anti Slip

Antique S Curved Bathroom Lavatory Washroom Basin Sink Faucet

Shower System Rain Shower Head Shower Faucet Set AF5280-7C

Height Adjustable Medical Bathtub Bath Tub Shower Seat Chair Bench Stool

Modern Kitchen Sink Faucet Folding Stretchable with Single Hole Wall Mount Pot Filler Kitchen Faucet Solid Brass Two Handles Pot Filler Folding Faucets

Aquacubic Wall Mount Rainfall Pressure-Balanced Tub and Shower System with Rough-in Valve

Aquacubic Square Black Bathtub Shower Faucet Free Standing Bath Spout Faucet Floor Mount Hot Cold Tub Mixers




















