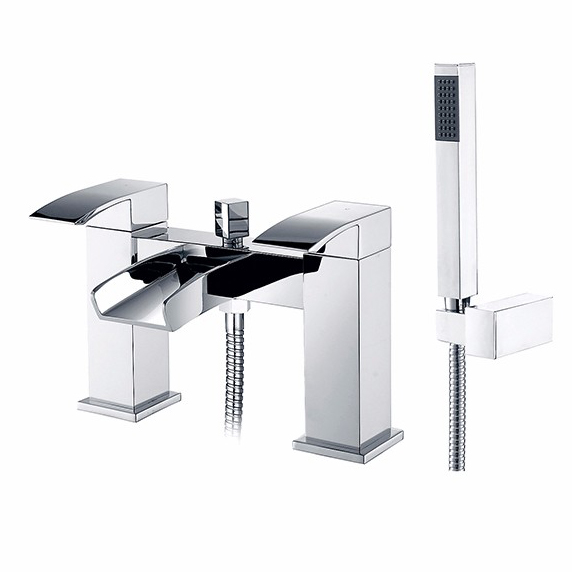
Aquacubic Nano Black 304 Stainless steel Double Bowl Commercial Topmount Kitchen Sink

Modern Brushed Gold Pot Filler Faucet Wall Mount Solid Brass Square Folding Kitchen Sink Faucet Single Hole

Aquacubic CUPC CE Certified Single-Handle High Arc Swan-Neck Modern Kitchen Sink Faucet with Pull Down Sprayer

480 x 480 x 150 mm Stainless Steel Pressed / Drawn Kitchen Sink

Kitchen Sink Faucet Folding Stretchable Double Joint Pot Filler AF3806-5

Aquacubic cUPC Modern brand low lead Kitchen Faucet with Pull Down Sprayer AF3052-5

Reverse Osmosis Faucet Lead-Free Kitchen Water Filter Faucet for RO Drinking Water Filtration Systems SUS304 Stainless Steel Drinking Water Faucet

Aquacubic Modern Handmade 16/18 Gauge Undermount Stainless Steel Kitchen Sink for Kitchen

Hotel Industrial Matte Black Bathroom Tap Bathroom Lavatory Faucet Brass Bathroom Sink Faucet

Aquacubic 30 x 18 Inch Kitchen Fixtures Drop In Topmount Workstation Double Bowl Handmade 304 Stainless Steel Kitchen Sink

Aquacubic Three holes Brushed Nickel Widespread Bathroom Wash Basin Faucet

Stainless Steel Single Hole Matt Black Toilet Bathroom Basin Faucet




















