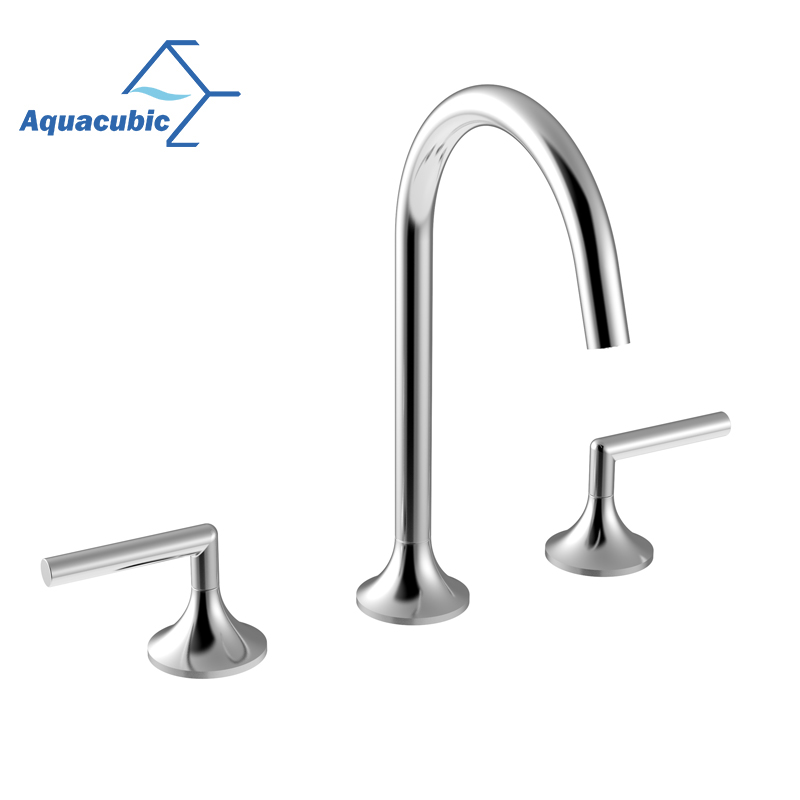
Hot Sale 18 Gauge 304 Stainless Steel Handmade Undermount Kitchen Sink

Single Handle Contemporary Durable Centerset Faucet

660 x 460 x 190 mm Stainless Steel Pressed / Drawn Kitchen Sink

750 x 440 x 190 mm Stainless Steel Pressed / Drawn Kitchen Sink

Single Bowl Stainless Steel Kitchen Sink with Bottom Grid

Aquacubic Three Hole Two Lever Handles Transitional Bridge Kitchen Faucet with Pull Down Sprayer in Polished Chrome

304 Stainless Steel Chrome Finish Bathroom Basin Tap Lavatory Faucet

Modern High Pressure Fixed Shower Head ASH8011

Aquacubic Modern Bathroom Widespread Double Handle Basin Mixer Faucet

Brushed Nickel Drinking Water Bridge Kitchen Faucet with Pull Down Sprayer

360 Rotation Zinc Alloy Single Hole Brushed Pull Down Kitchen Sink Water Faucet / Tap

Fancy Tall Bathroom Wash Waterfall Basin Sink Faucet Deck Mount Sink Mixer Tap




















