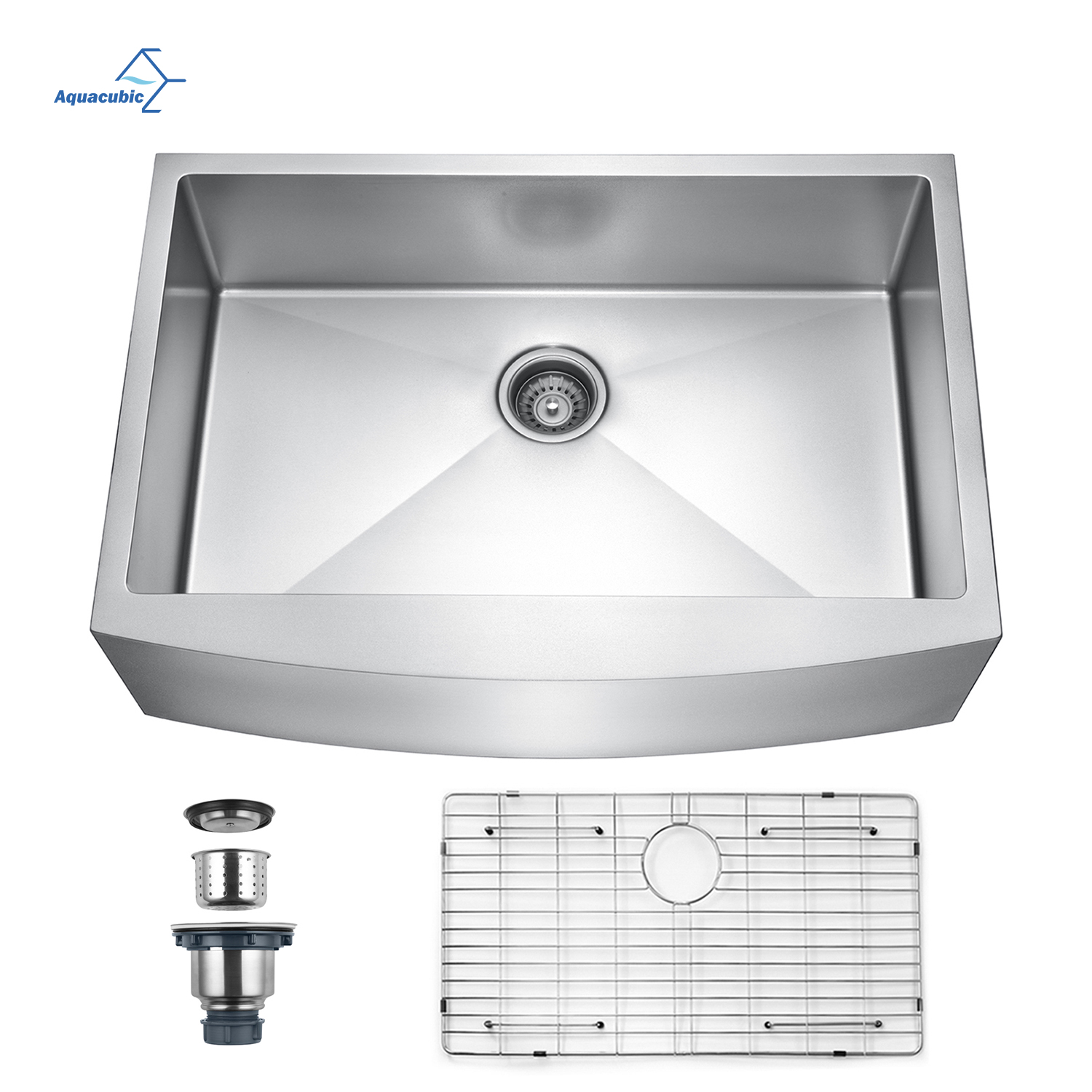
Flat Handle Widespread Bathroom Faucet AF8235-6

Classic Design Bath 3 Holes Brass cUPC Double Handle 8" Widespread Bathroom Faucet

Aquacubic CUPC 30 inch large Farmhouse Handmade Stainless Steel Single Bowl Apron Front Kitchen Sink

ORB Oil Rubbed Bronze Zinc Alloy 4 Piece Bathroom Hardware Set Bathroom Accessories

Rose Gold Farmhouse Handmade Stainless Steel Kitchen Sink

Lavatory Bathroom Chrome Pop Up Sink Drain with Overflow

Luxury home black bathroom concealed Shower faucet set with big head

cUPC Brass Single Hole ORB Bathroom Sink Faucet with Pop Up Drain

Aquacubic cUPC Solid Brass 8 inch Widespread Bathroom Sink Faucet 3 Holes Bathroom Faucet

Contemporary UPC Cupc brass two handle black Widespread Basin Faucet

Round White Cabinet Countertop Ceramic Bathroom Wash Basin

Solid Brass Single Handle Brushed Rose Gold Wall Mounted Bathroom Sink Lavatory Faucet



















